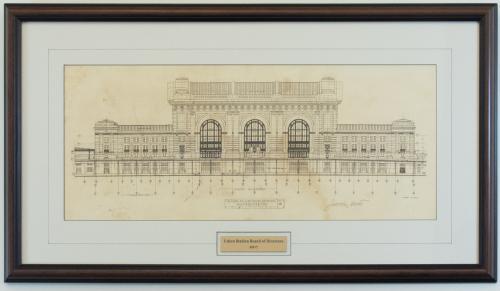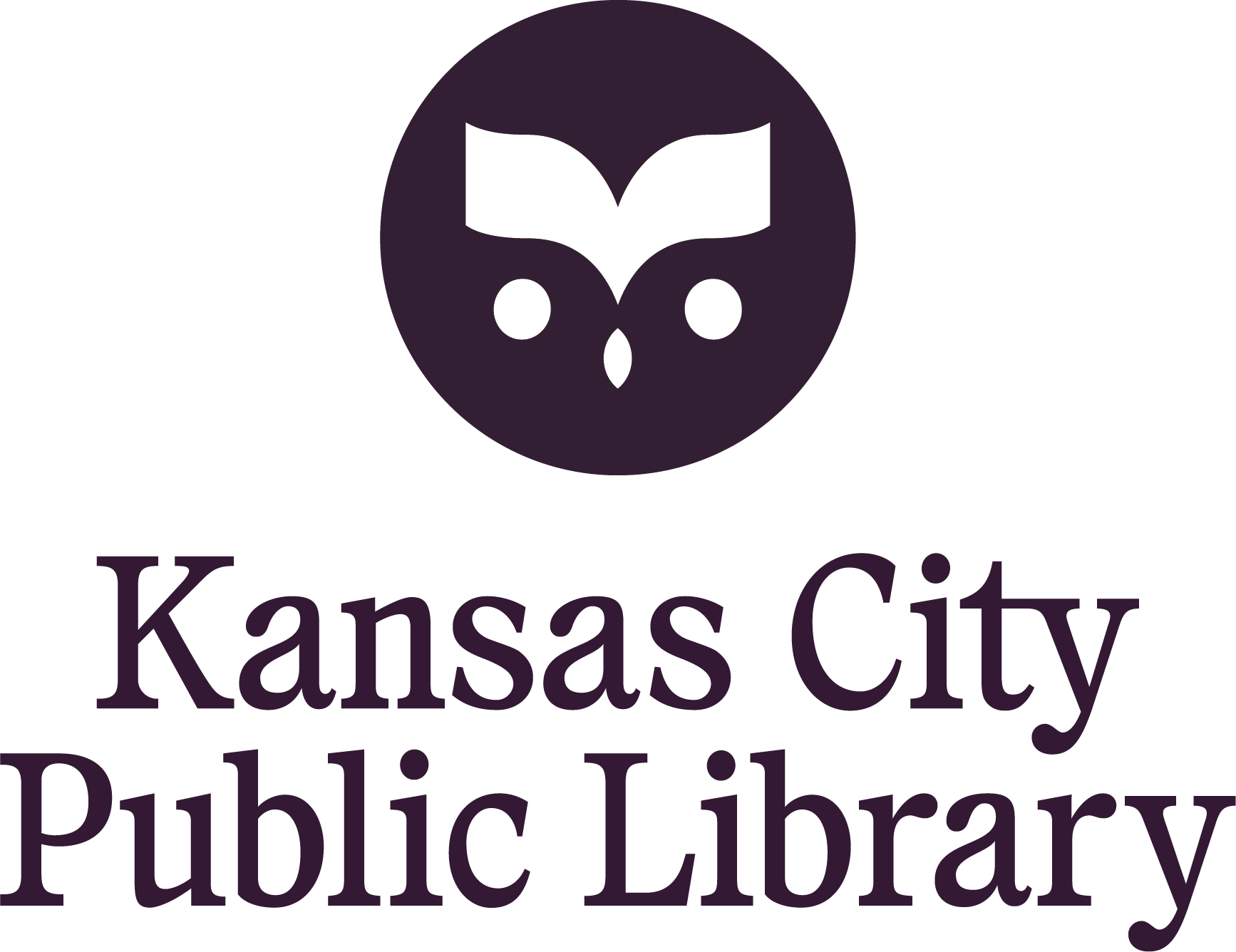Union Station Architectural Drawing
Kansas City's Union Station was built in 1914 as a product of the City Beautiful movement, an urban planning initiative in the United States in the late 19th and early 20th centuries to introduce grandeur to cityscapes. The new structure would replace the original Union Depot in the West Bottoms and be moved out of the floodplain and closer to the city's metropolitan center near Main Street and Pershing Road along the Kansas City Terminal Railway. Chicago Architect Jarvis Hunt was selected by the movement and designed the building accordingly in a Beaux-Arts style, including elements such as classical masonry, arched windows, a hierarchy of spaces, and a flat roof. The exterior, rendered in this drawing, corresponds to the grand central hall flanked on both sides by lowered structures for administrative spaces. Three massive arched windows punctuated by a monumental stone colonnade define the hall's exterior design. The architect named the structure "Union Passenger Station Kansas City MO" in a tag below the building itself that also includes his name, profession, location, and date created which was December 1st, 1910.


